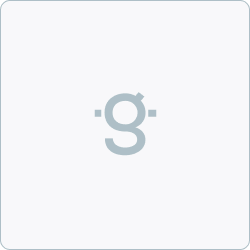CAD A&E Designer (Telecom)
Offer summary
Qualifications:
Engineering/Architectural Technology degree preferred, 2 to 5 years of experience in engineering drawings, Proficiency with AutoCAD, Telecommunications experience preferred.Key responsabilities:
- Produce engineering drawings efficiently and accurately
- Prepare lease exhibits, zoning and construction drawings

Job description
Overview:
Job Summary
We are seeking an experienced Drafter/Design Engineer to join our team. Individual will be responsible for creating engineering drawings from field sketches and drawing templates using AutoCAD. Work must adhere to Centerline’s established specifications and standards. Candidate will be required to participate in field work, including but not limited to, measuring and providing accurate sketches and notes.
Who We Are
At Centerline, we design, build, and maintain industry-leading critical infrastructure across North America. Our technicians, engineers, and professional staff bring unmatched expertise to each job, working as a team to deliver consistent, exceptional results. That’s why Fortune 500 clients choose Centerline again and again for a wide range of projects.
With demand for connectivity at an all-time high, Centerline’s opportunities for growth are limitless — and so are yours. We’re committed to fostering your professional advancement and supporting your career journey.
We look for team members who demonstrate our core values: Safety, Collaboration, Reliability, Integrity, Passion, and Technology. This S.C.R.I.P.T. is key to our team’s success, allowing everyone to reach their full potential. As a member of our winning team, you’ll receive comprehensive insurance benefits — medical, dental, and vision — plus a 401(k) plan with employer match, referral bonuses, and generous PTO.
Join us today. Together, we’re building a better network.
Responsibilities:
What You Will Do
- Routinely produce engineering drawings quickly, efficiently and accurately.
- Prepare lease exhibits, zoning drawings, construction drawings and red lines from site sketches and related data.
- Review and red line junior staff drawings.
- Read and understand mapping reports and other field reports.
- Track assigned tasks and be aware of project priorities.
- Learn, understand and adhere to Centerline’s standards and templates.
- Read and understand site plans and construction drawings.
- Understand municipal permitting and zoning requirements.
- Understand construction methods and best practices.
- Perform field work
- Keep track of time on multiple projects/training/meetings/etc.
- Work accurately and efficiently in AutoCAD and Microsoft Office products.
- Complete company required training/policy reviews in a timely manner
The above reflects leadership’s definition of essential functions for this job but does not restrict the tasks that may be assigned. Leadership may assign or reassign duties and responsibilities to this job at any time due to reasonable accommodation or other reasons.
Qualifications:What You Will Need
- Engineering/Architectural Technology degree a plus.
- Remote work environment
- 2 to 5 years of experience with the production of engineering drawings.
- Proficiency with AutoCAD.
- Experience with the production of civil/structural engineering drawings.
- Telecommunications experience preferred.
- Some travel to project sites will be required. Travel is primarily in the local market during the business day, although some projects may require overnight travel.
Expected compensation includes hourly pay around $25-35 per hour and benefits including medical, vision, and dental benefits, and 401k retirement plan available for eligible employees. Compensation offered may vary depending on factors such as an individual’s education, training, experience, skills, geographic location, seniority, merit, and other factors that are job related and consistent with business need.
#IND1
Required profile
Experience
Other Skills
- Enthusiasm
- Collaboration
- Personal Integrity
- Reliability
Designer Related jobs

Arize AI
- Remote: United States
- 150 - 185K

55 KNOTS
- Remote: Australia
- Full time

MWDN Ltd
- Remote: United Kingdom
- Full time

H&R Block
- Remote: United States, Kansas (USA), Missouri (USA)

Navitas Partners, LLC
- Remote: United States, Wisconsin (USA)
- Fixed term